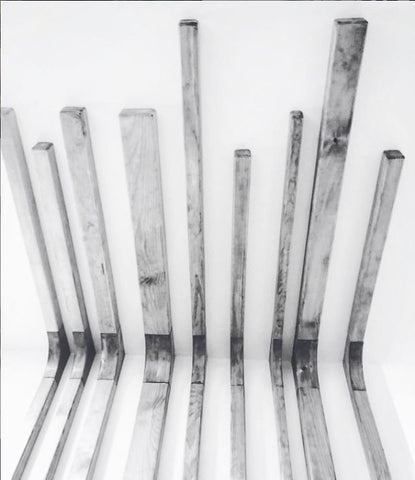

Project Name "Karakas Office"
Building Type
Office/Residential
Status
Completed
Gross Floor Area 200 sqm
Location
Beirut, Lebanon
Karakas Apartment is a project designed with minimalist aspect and linear architectural intervention. Its identity was given based on organic curvilinear motion followed by neutral colors in each area, extension and space. But within this overall monochromatic design translated with white and grey, in addition to an extended curvature and linear lighting, an extruded linear wooden customized product was added to the space using real wood, to implement a strong perception and produce a unique identity/extended identity to the overall minimal organic design. Here we have an architectural internal design, achieved using minimal organic curvature, highlighted/translated by extruded organic linearity.








